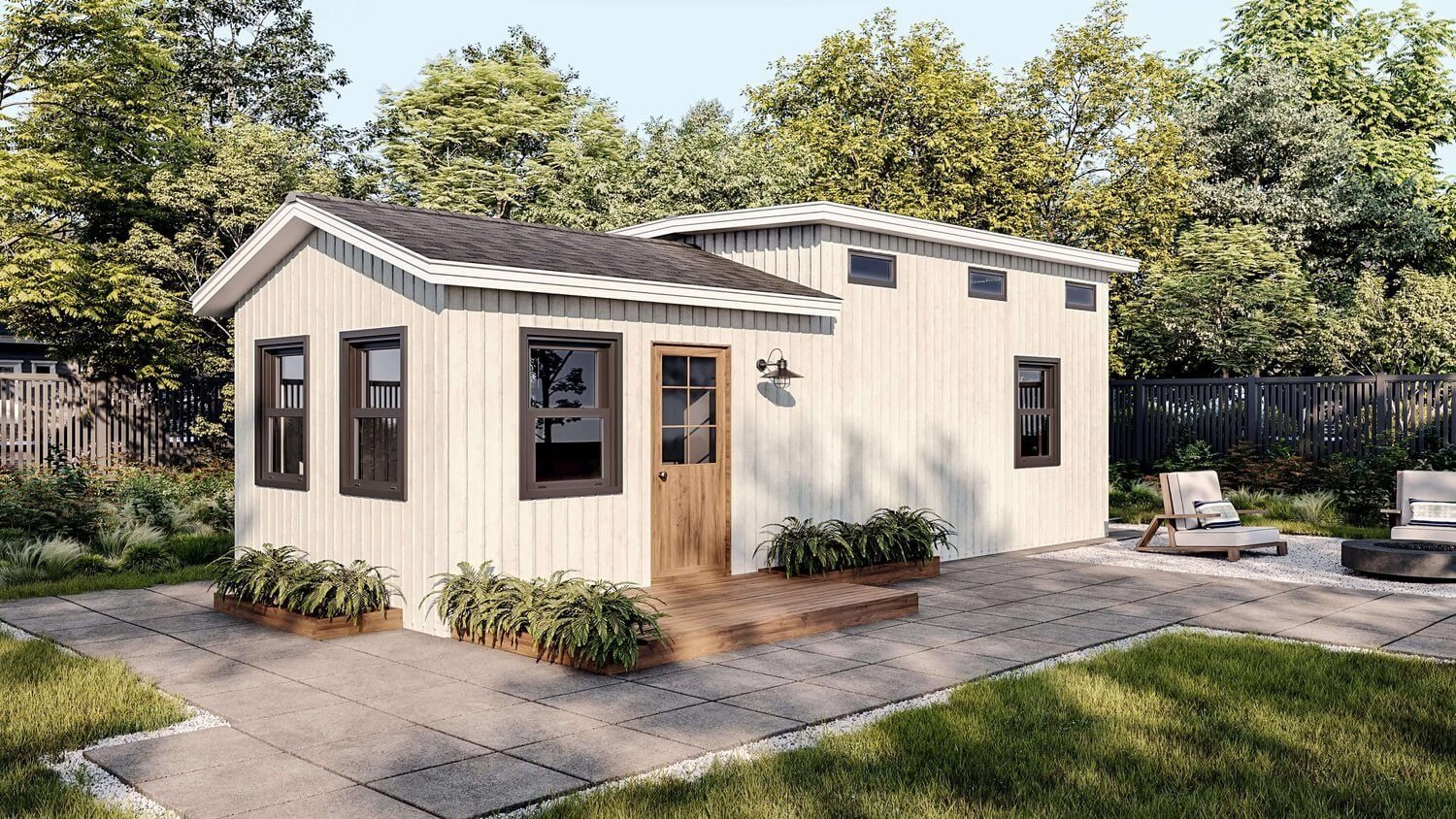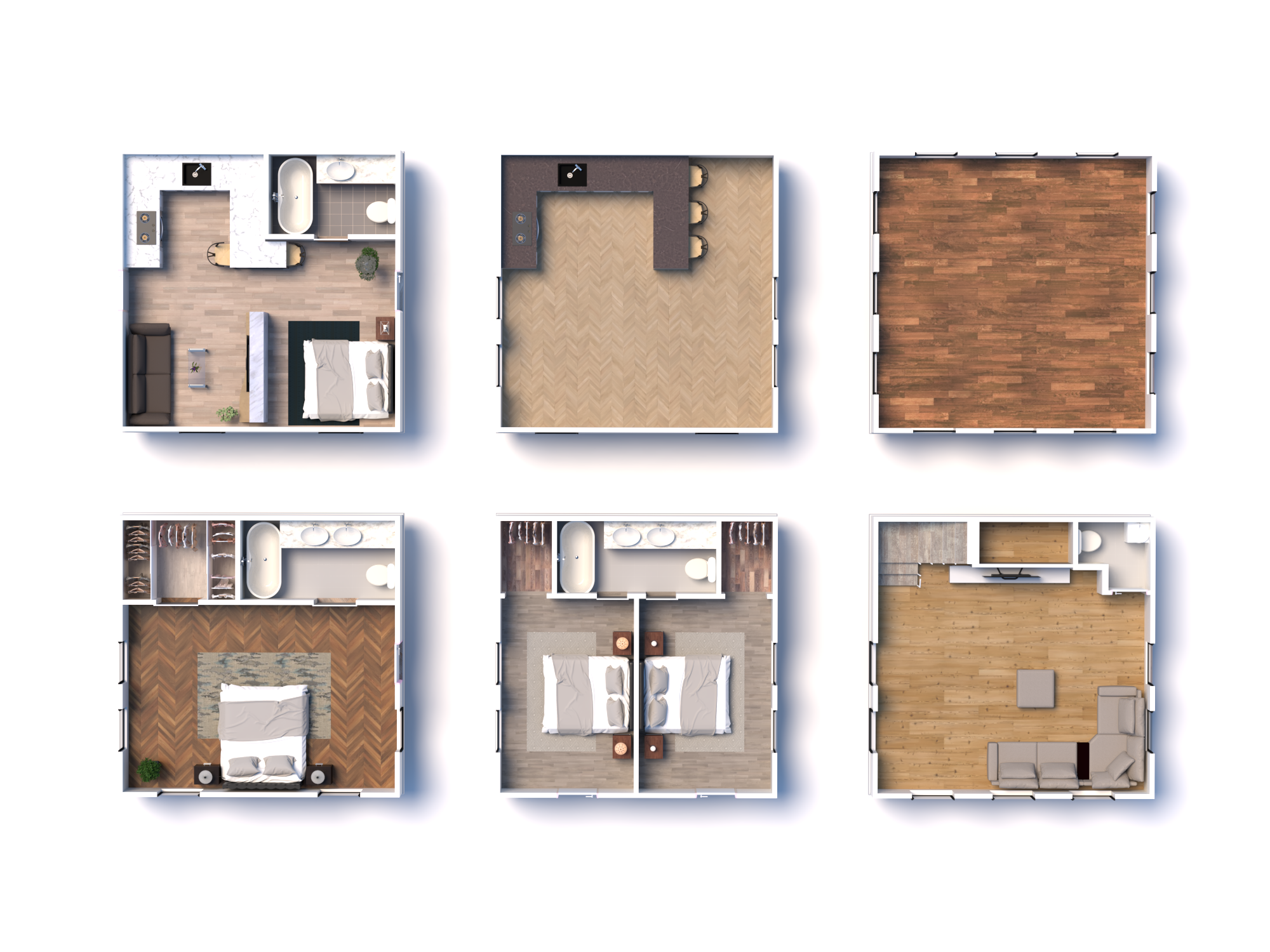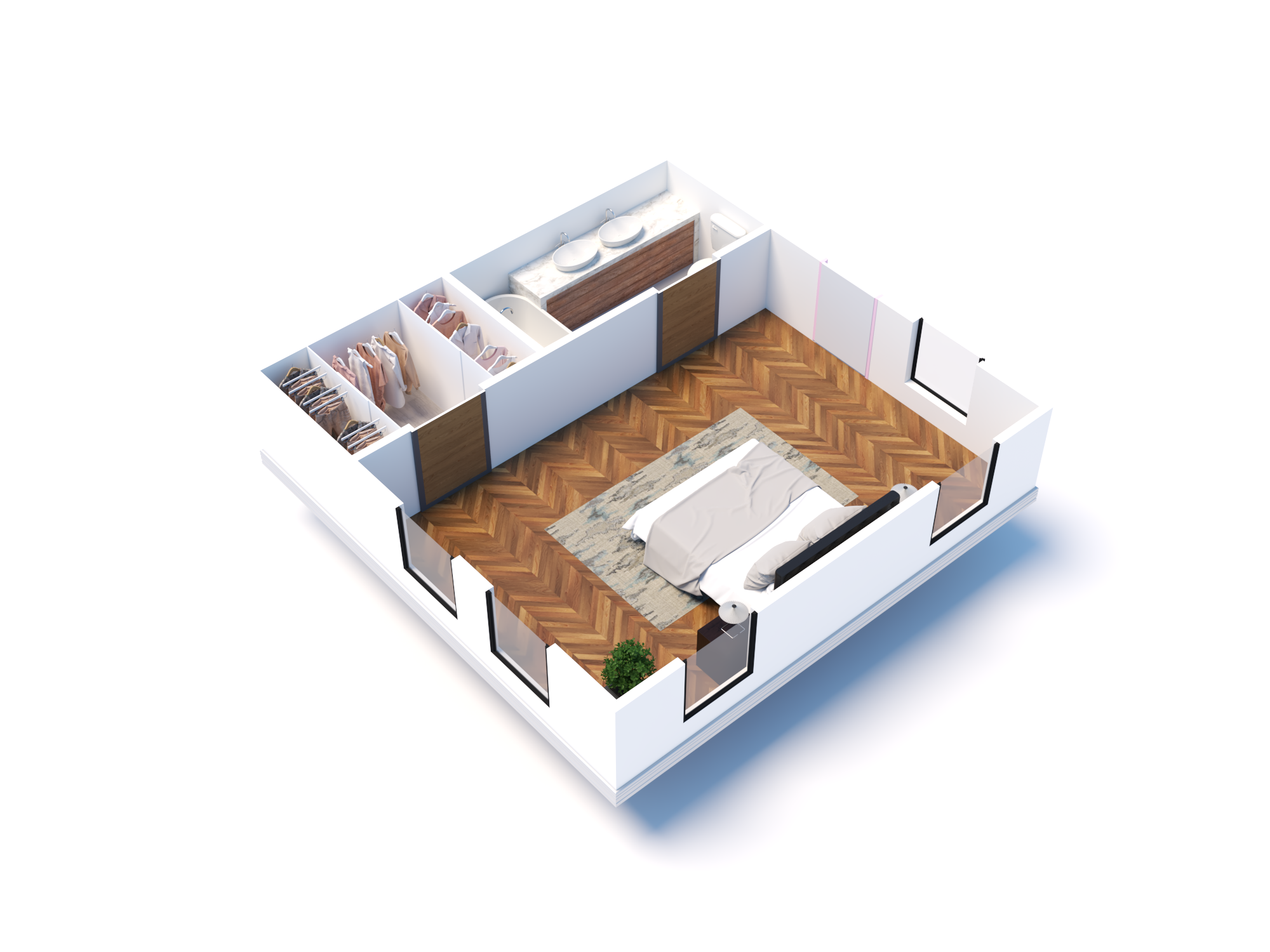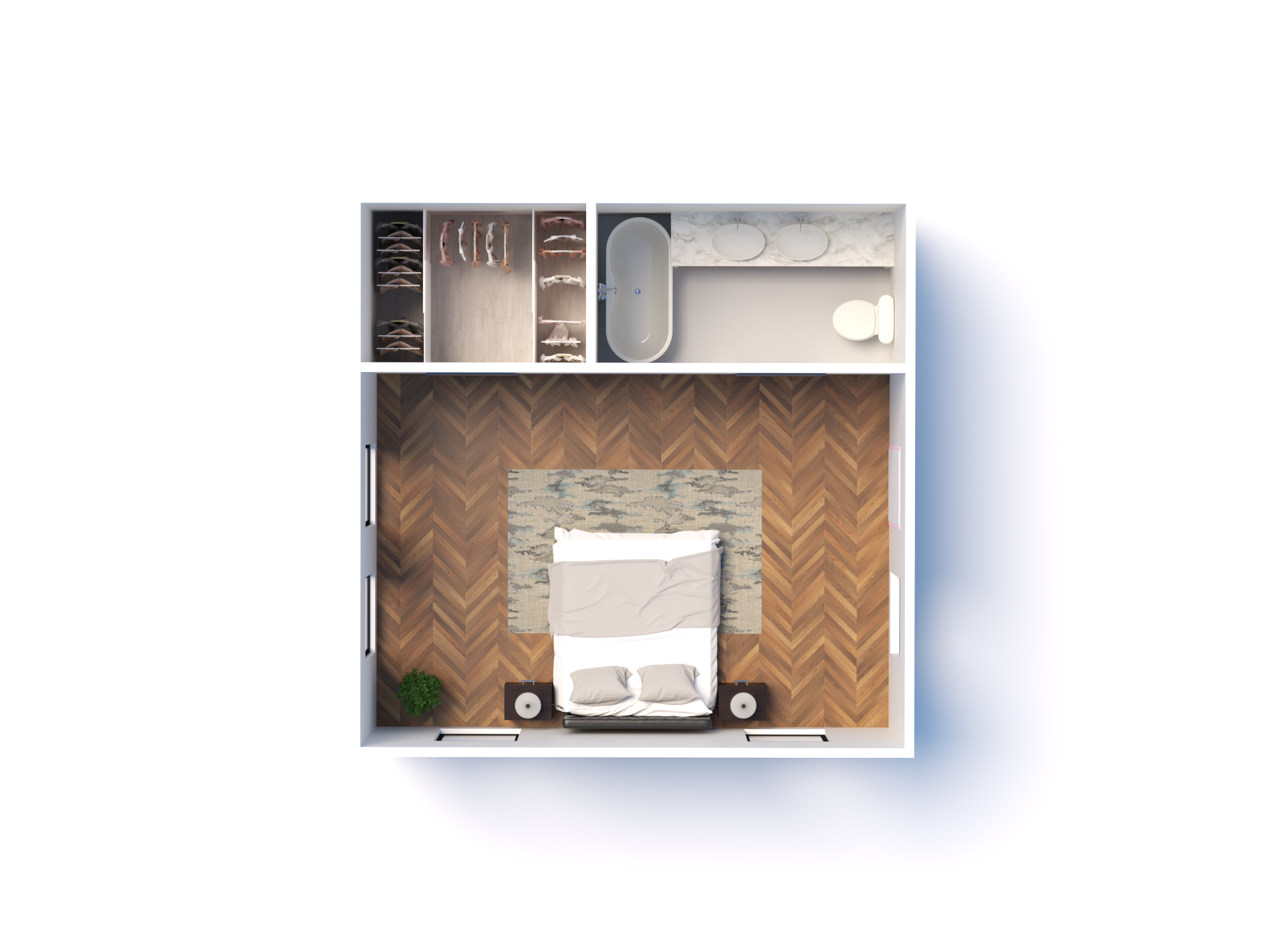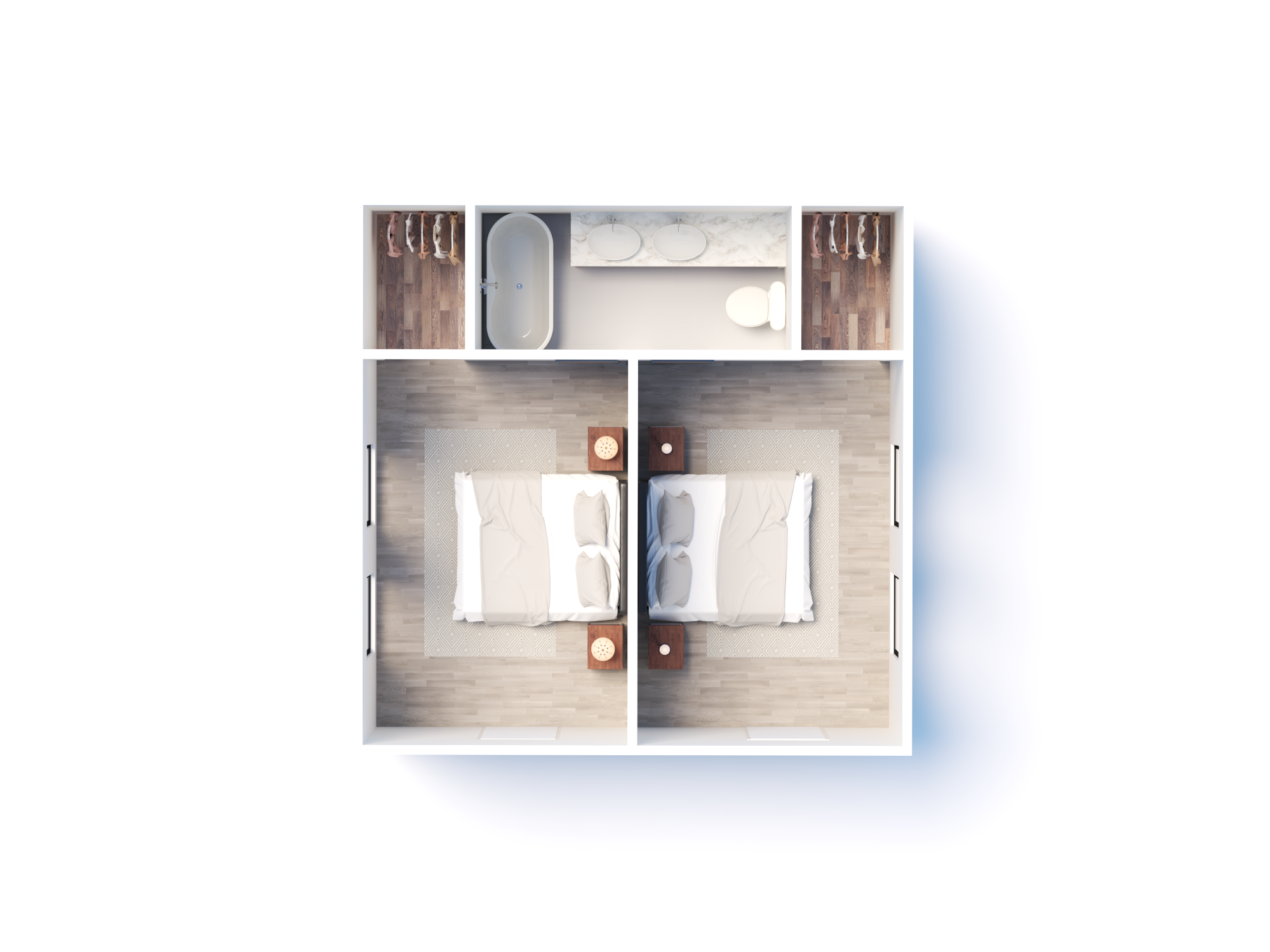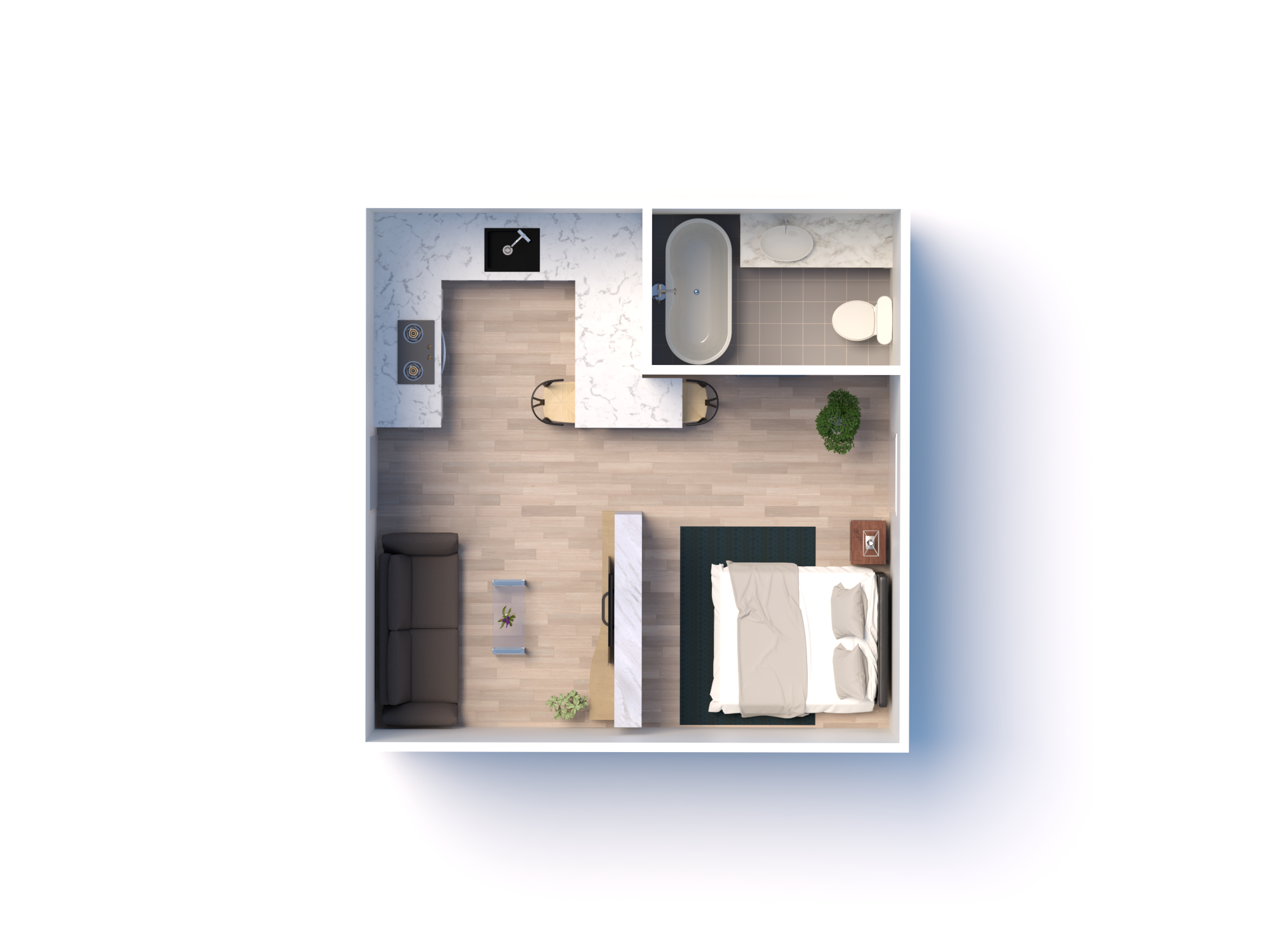The Catalina Kit
Starting at $24,000
400 Sq. Ft. 20’x20’ with 10’ ceilings and Flat roof
Option for gabled (2:12, 4:12 and 6:12) and slant roof
Introducing the Catalina ADU – a sleek and functional 20’ x 20’ open-concept unit designed for simplicity and style. With four strategically placed windows for natural light, a single entry door, and a clean flat roofline, the Catalina offers a versatile space perfect for a guest suite, office, or creative studio. Thoughtfully crafted to blend modern form with practical use, it's a smart addition to any property.
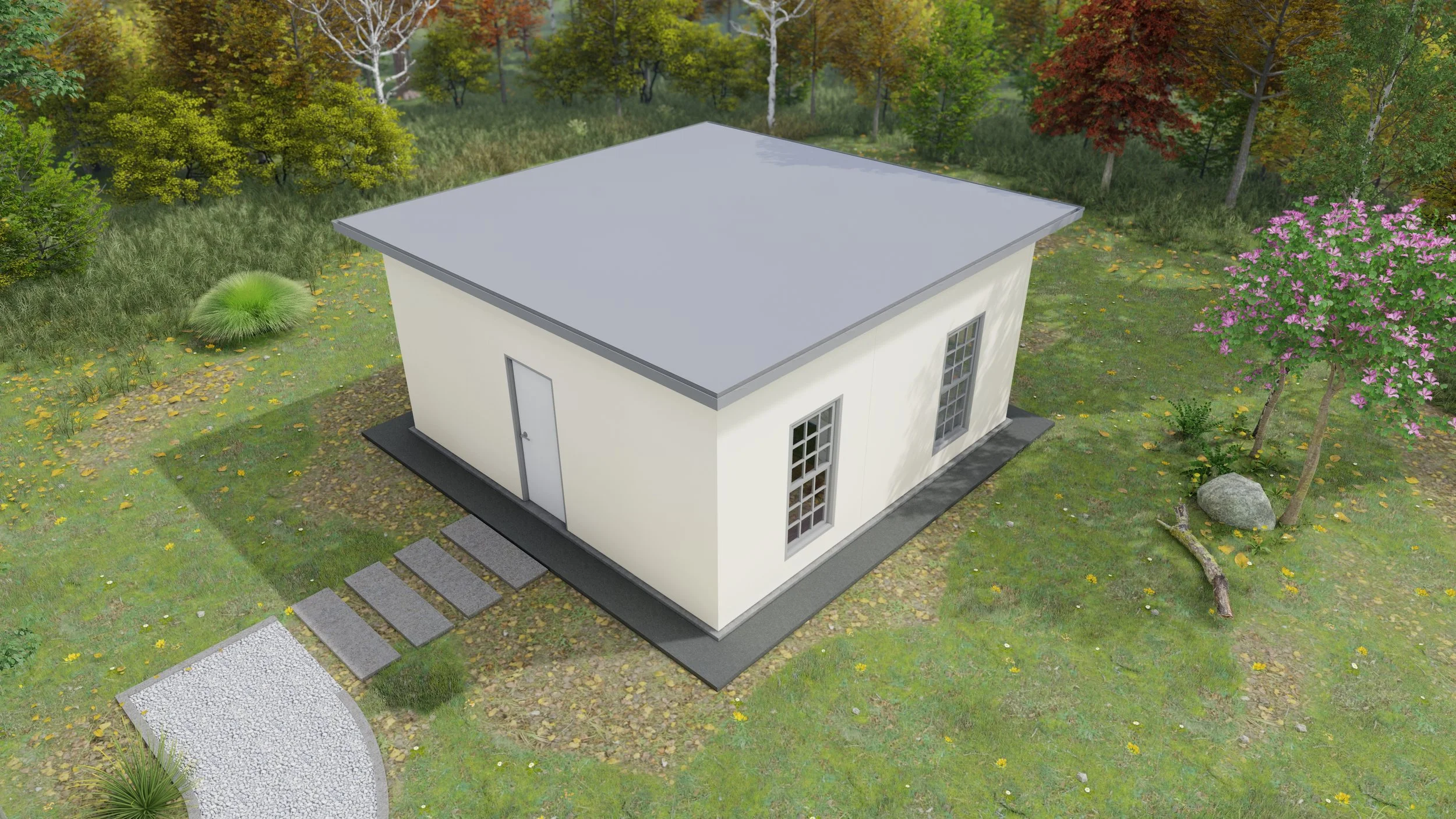
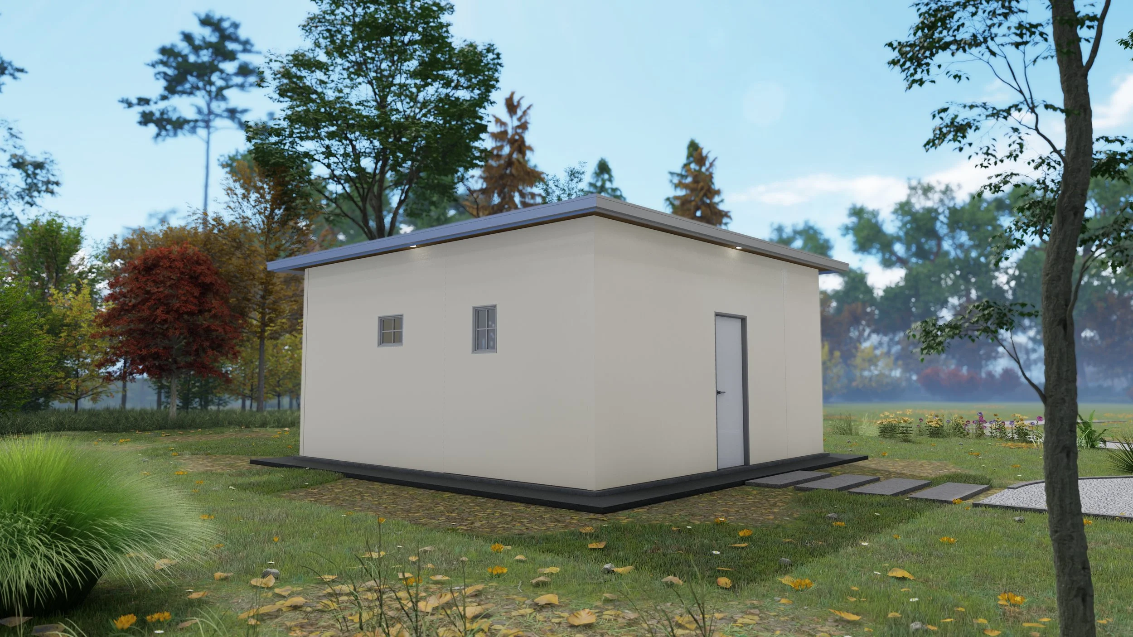
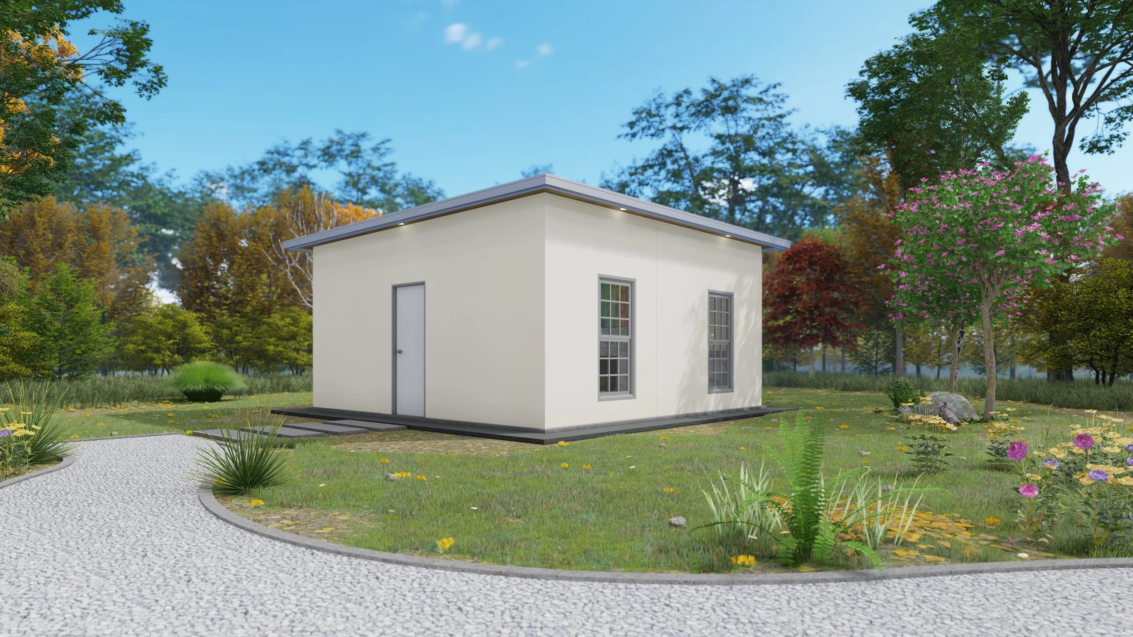
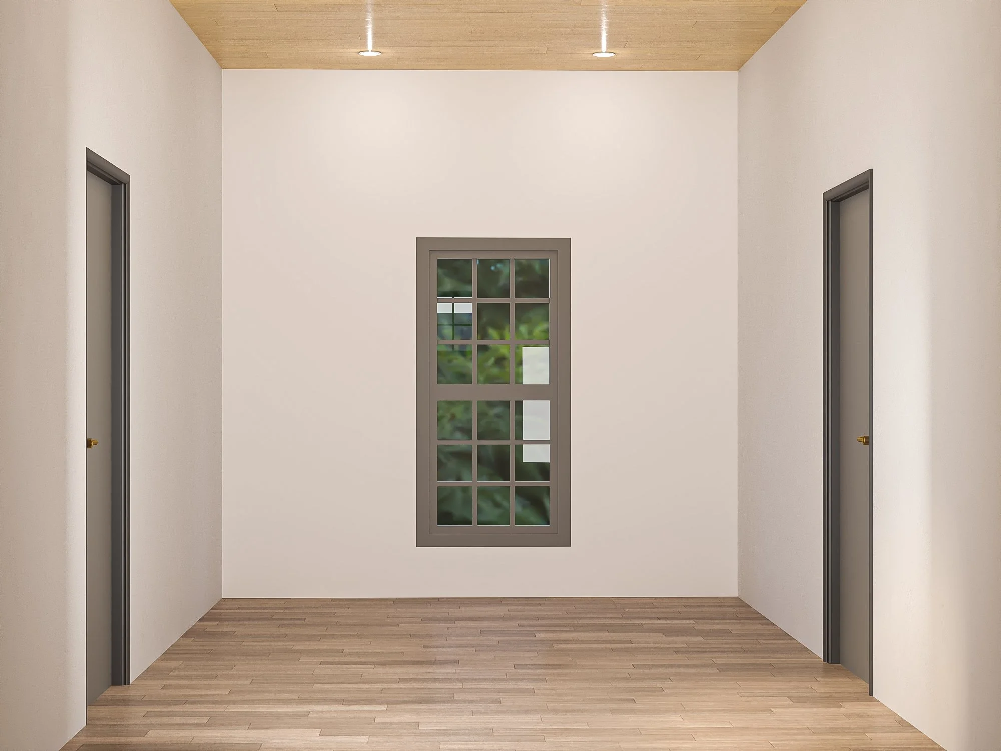
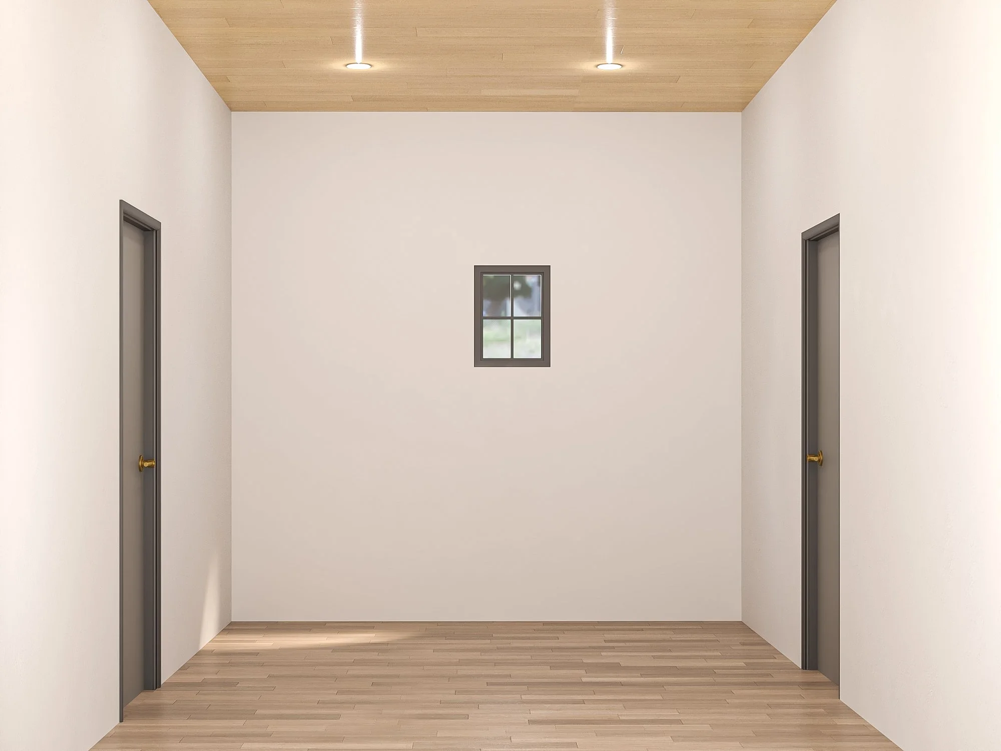
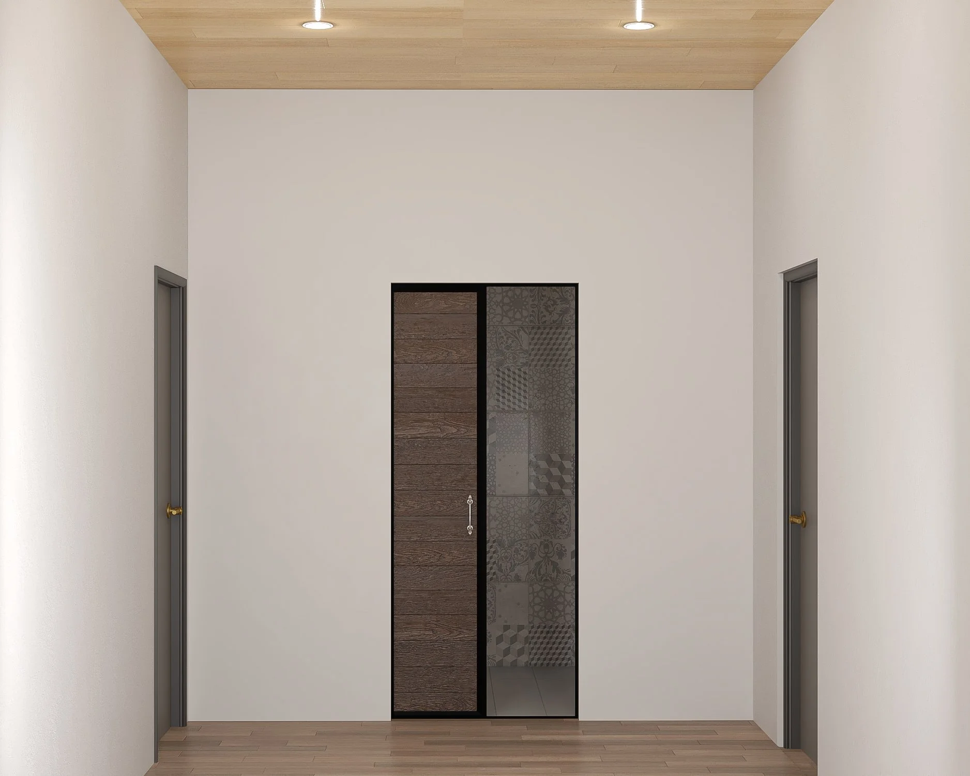
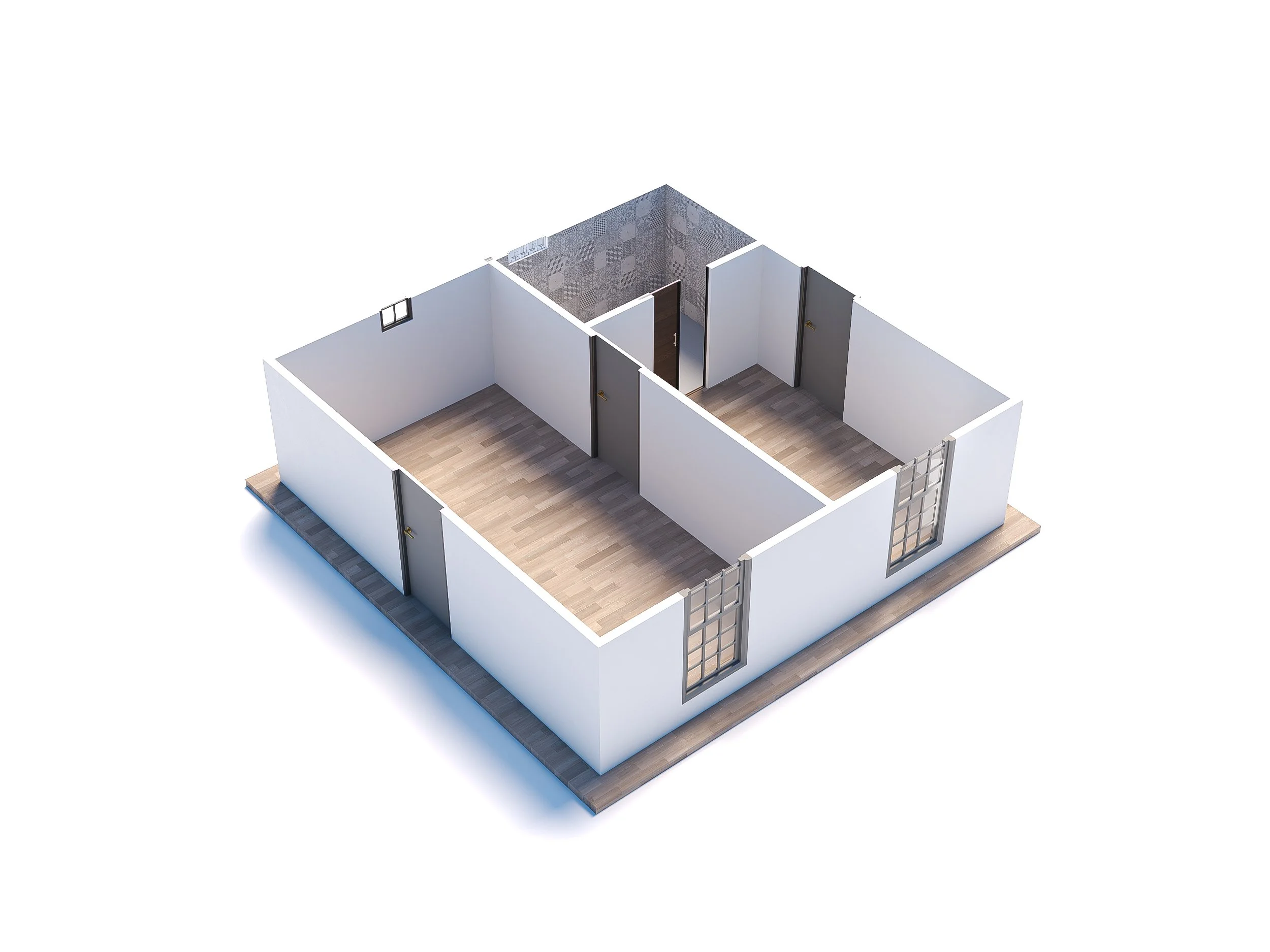
Specifications
Price Starts at: $22,700
Floor Area: 400 sq. ft
Dimensions: 20 ft x 20 ft
Roof Dimensions:
Bedrooms: 0
Bathrooms: 0
Windows: 4
Doors: 1 French Door
Total # of Panels:
Roof Panels:
Wall Panels:
Shipping Details: $3.50 to $12.50
a mile from Chattanooga, TN.
Lead Time: 5 months
Financing: Available
Floor Plan
DIY 1 Bed, 1 Bath ADU
DIY Finished Units
Material List — What’s Included
Stackable Option
What’s Needed
Monolithic concrete pad (?ft x ?ft)
Building Permits
Interior Finishes
Exterior Finishes
What’s Recommended
General Contactor
Panel Breakdown
Exterior DIY Rendering
Adaptable Layout
Nationwide Delivery
<3-Day Install
Eco-Friendly
Energy Efficient
