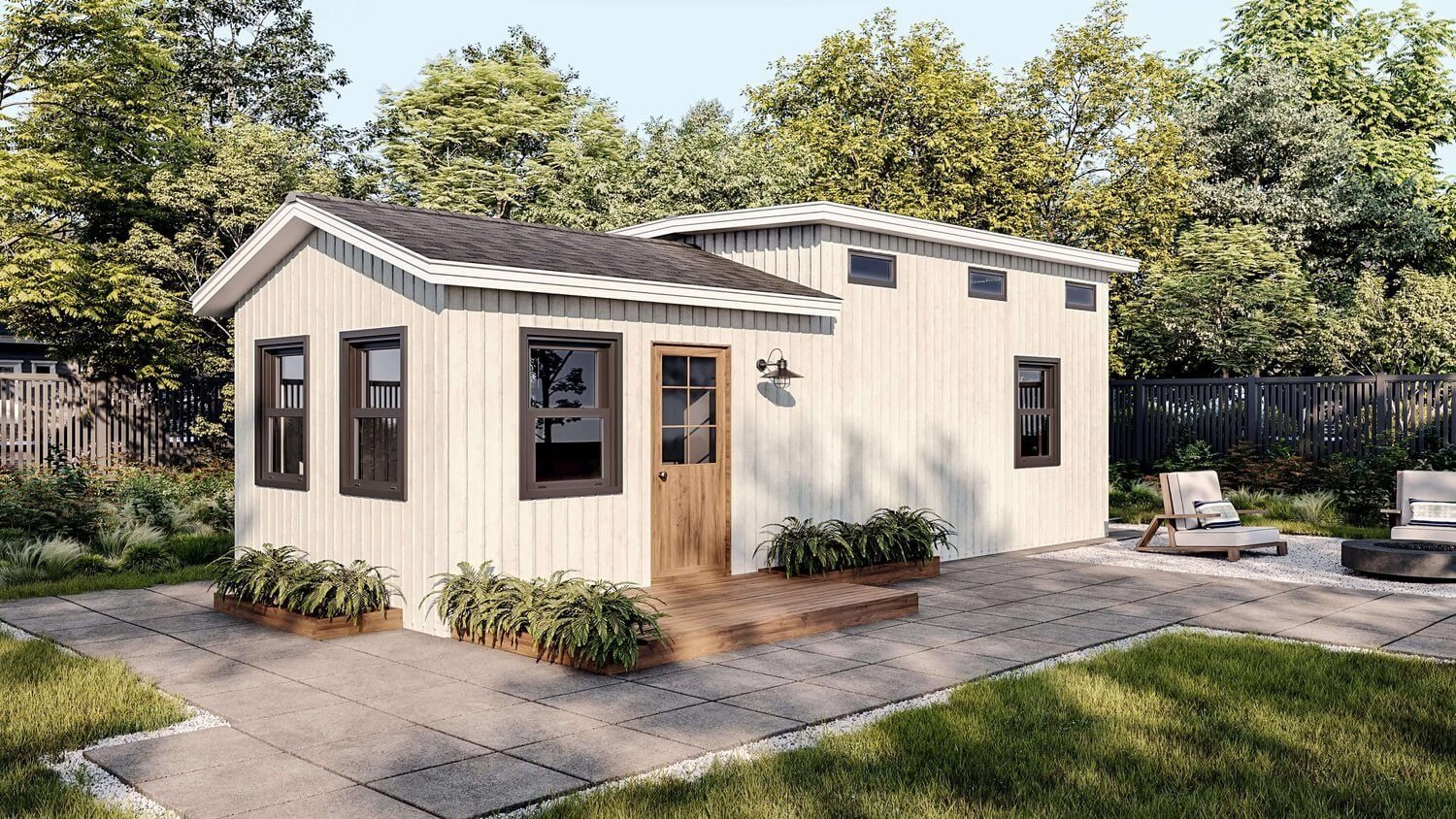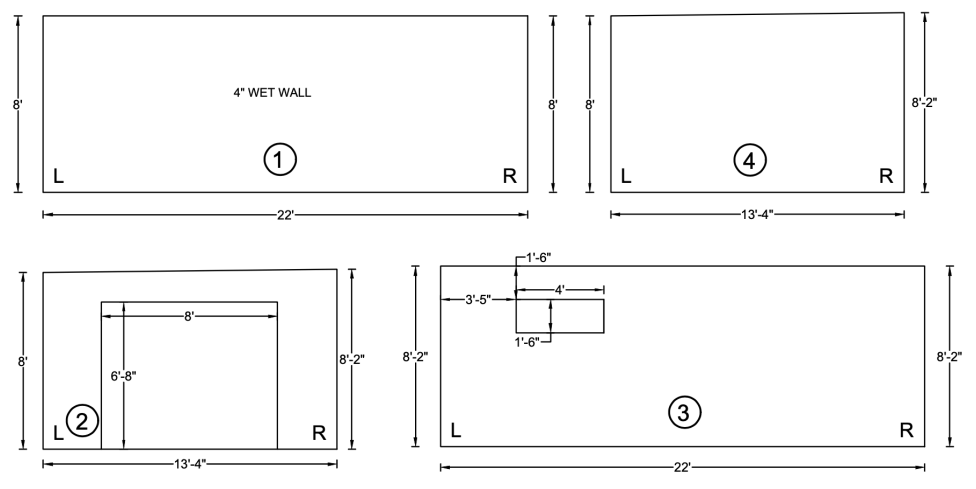Sedona Kit Home!
Starting at $20,000
308 Sq. Ft. Open Concept
Discover the perfect blend of simplicity and function with the Sedona Kit Home—a thoughtfully designed, compact modular solution tailored for versatility. Whether you're creating a serene guest suite, a stylish studio, or a minimalist getaway, the Sedona offers efficient living without compromise. Built for comfort, sustainability, and style.












Specifications
Price Starts at: $20,000
Total Area: 308 sq. ft
Dimensions: 14ft x 22ft
Roof Dimensions: 16ft x 26ft
Total # of Panels: 6
Roof Panels: 2
Wall Panels: 4
Shipping Details: $3.50 to $5.50
a mile from Chattanooga, TN.
Lead Time: 3 months
Financing: Available
Floor Plan
DIY Finished Units
Material List — What’s Included
| # | Material | Size | Weight | Quantity | Web Link |
|---|---|---|---|---|---|
| 1 | Simpson Strongtie VTCR Clips | 18 gauge | 100 | VICR Single-Sided Valley Truss Clip Simpson Strong-Tie |
|
| 2 | Simpson Strongtie SD9112 Screws | #9 x 1-1/2" | 500 | Strong-Drive® SD Connector Screw Simpson Strong-Tie |
|
| 3 | 1-5/8” Type S Screws | #6 x 1-5/8" | 500 | Grabber Construction Products Drywall Screw |
|
| 4 | Studs | 2” x 4” x 10’ | 40 | Douglas Fir-Larch Framing Stud | |
| 5 | Bottom Plates | 2” x 4” x 10’ | 6 | Pressure Treated Lumber | |
| 6 | Top Plates | 2” x 4” x 10’ | 12 | Douglas Fir-Larch Framing Stud | |
| 7 | Blocking | 2” x 4” x 10’ | 4 | Douglas Fir-Larch Framing Stud | |
| 8 | Simpson Strongtie A35 Framing Angles | 30 | A35 Framing Angle — ZMAX® Finish Simpson Strong-Tie |
||
| 9 | 5/8” Drywall | 4’ x 10’ | 20 | USG Sheetrock® Brand Firecode® X Panels | |
| 10 | Joint Tape | 2” x 250’ | 2 | FibaTape® Mold-X10™ Self-Adhesive Drywall Tape |
|
| 11 | Joint Compound (Mud) | 5 gal | 62.5 lbs | 2 | USG All Purpose Joint Compound |
| 12 | Corner Bead | 8’ | 8 | Vinyl Drywall Corner Bead | |
| 13 | Paint | 1 gal | 5 | Benjamin Moore Regal® Select Interior Paint | |
| 14 | Primer | 1 gal | 2 | KILZ 2® All-Purpose Interior/Exterior Primer | |
| 15 | Caulk | 10.1 oz | 6 | DAP® ALEX FLEX® Premium Molding & Trim Sealant |
What’s Needed
Monolithic concrete pad (16ft x 24ft)
Exterior Coverage Material (Siding, Stucco)
Doors and Windows
Metal Roof
Building Permits
What’s Recommended
General Contactor
Panel Breakdown
Wall Panel Dimensions
Roof Panel Dimensions
Exterior DIY Rendering
Adaptable Layout
Nationwide Delivery
<3-Day Install
Eco-Friendly
Energy Efficient













